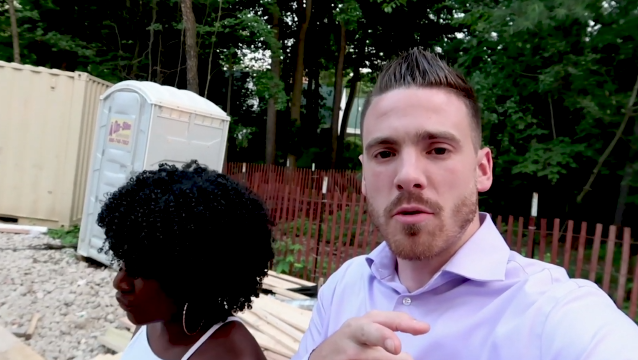
Building a home is a journey filled with excitement, challenges, and countless decisions. As we embark on this adventure of constructing our first home, we want to share our progress, the ups and downs of the process, and a virtual house tour of what we’ve built so far. From selecting the perfect lot to finalizing the interiors, every step has been a learning experience. Here’s an update on where we are and a glimpse inside our dream home in the making!
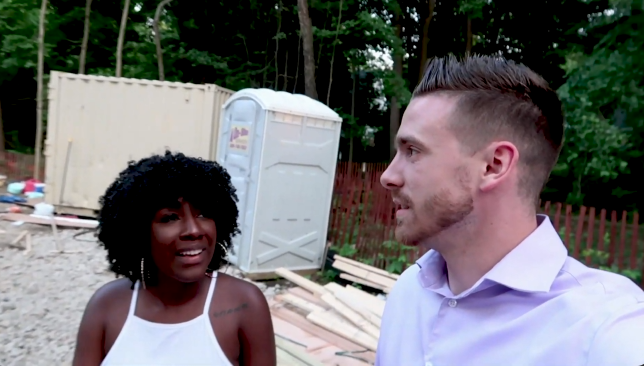
Finding the Perfect Spot
The first step in building our dream home was choosing the right location. We wanted a place that felt peaceful yet connected to essential amenities. After months of searching, we finally found a beautiful plot with a spacious backyard and stunning views. The neighborhood has a welcoming vibe, with plenty of green spaces and walking trails—just what we envisioned for our future.
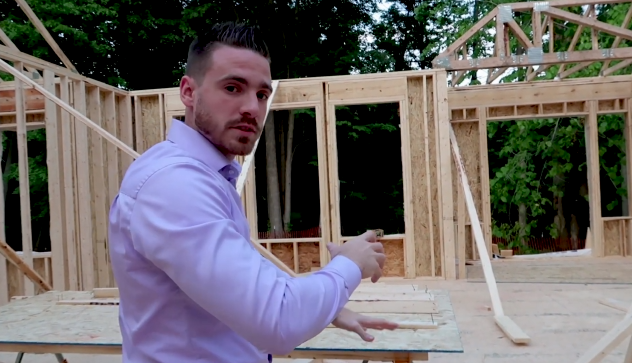
Designing Our Dream Home
Once the land was secured, we moved on to designing the house. We wanted a space that felt both cozy and modern, with open layouts and lots of natural light. Here’s a breakdown of our home’s layout:
- Exterior & Entryway: Our house features a mix of brick and wood paneling, giving it a timeless yet contemporary look. We opted for a grand double-door entrance to create a warm and inviting feel.
- Living Room: This space is designed for comfort and entertainment. We chose large windows to bring in natural light, high ceilings for an airy feel, and a fireplace to make it cozy during winter.
- Kitchen & Dining: As food lovers, we prioritized a spacious kitchen with an island, plenty of storage, and high-end appliances. The dining area flows seamlessly into the kitchen, making it perfect for hosting family and friends.
- Bedrooms & Bathrooms: The master bedroom features a walk-in closet and an en-suite bathroom with a soaking tub and rain shower. The guest rooms are designed to be comfortable and welcoming.
- Office & Creative Space: With work-from-home becoming a big part of life, we added a dedicated office space. We also included a small creative corner for hobbies and relaxation.
- Outdoor Area: The backyard is one of our favorite spaces. We are planning a patio with a fire pit, a small garden, and space for outdoor gatherings.
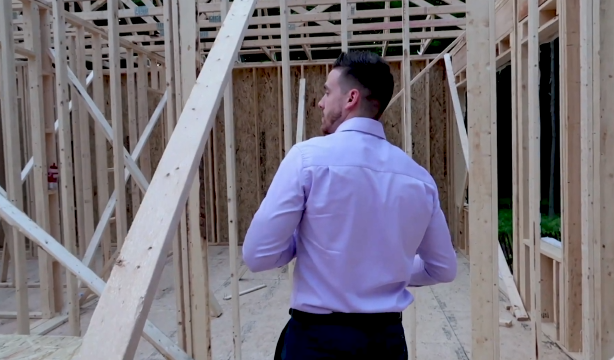
The Construction Journey
Building from the ground up comes with a fair share of challenges. Here are some key phases we’ve gone through so far:
Foundation & Framing
The foundation was laid in early spring, marking the first tangible step toward our home. Seeing the structure come to life with framing was one of the most exciting moments! Walking through the skeleton of our home and visualizing where everything would go made it all feel real.
Plumbing, Electrical, & Insulation
Next came the plumbing and electrical work. This stage required a lot of planning to ensure outlets, light fixtures, and water lines were placed exactly where we needed them. After that, insulation was installed to ensure energy efficiency, which is crucial for keeping the home comfortable in all seasons.
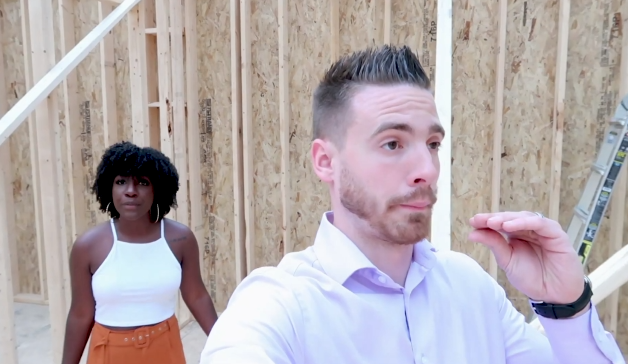
Walls & Interior Details
Once the drywall went up, the house truly started looking like a home. We selected neutral tones for the walls to keep the space feeling bright and open. Choosing flooring, cabinetry, and countertops was both exciting and overwhelming, but we went with a mix of hardwood and tiles to achieve a balance of elegance and functionality.
Final Touches & Decorating
Now that we are in the final stages, we’re focusing on interior decor, furniture, and lighting. We want a mix of modern and cozy elements, with soft textures and earthy tones. Incorporating plants, statement lighting, and unique decor pieces will add personality to each space.
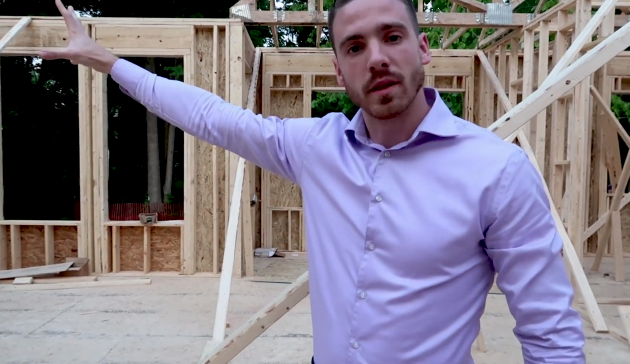
House Tour: A Sneak Peek Inside!
Since the house is almost complete, here’s a virtual tour of what we have so far:
- Foyer & Living Room: The entryway leads directly into a spacious living area with a plush sectional, a statement coffee table, and floating shelves for decor.
- Kitchen: The heart of the home features quartz countertops, custom cabinetry, and a breakfast nook with bench seating.
- Master Bedroom: A peaceful retreat with soft lighting, minimalistic decor, and a calming color palette.
- Bathrooms: Modern fixtures, marble countertops, and walk-in showers make each bathroom feel luxurious.
- Outdoor Space: The backyard is still a work in progress, but we plan to add cozy seating, string lights, and a small vegetable garden.
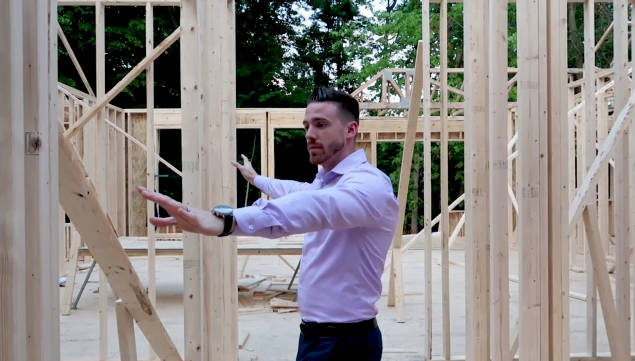
Lessons We’ve Learned Along the Way
Building a home from scratch has taught us valuable lessons:
- Patience is key. Delays happen, and flexibility is essential.
- Budget wisely. Unexpected costs can arise, so always have a buffer.
- Communication is everything. Staying in close contact with the builders and designers has helped things run smoothly.
- Personal touches matter. Adding custom elements makes the home feel truly ours.
What’s Next?
As we near completion, our next steps include finishing the landscaping, decorating each room, and adding the final personal touches. We can’t wait to move in and start making memories in our first home!
Thank you for following along on our home-building journey. We hope this update gives you inspiration if you’re planning to build or renovate your own home. Stay tuned for more updates as we complete this dream project!


